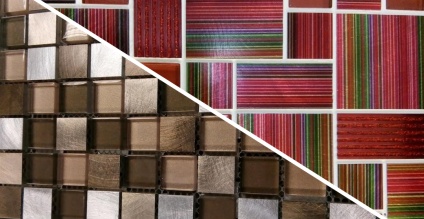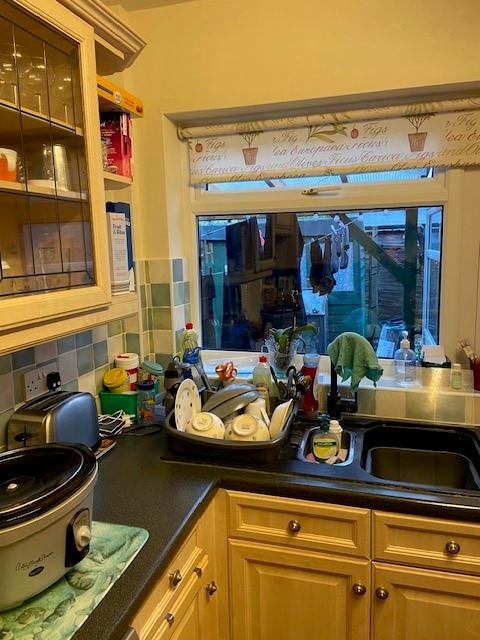
This customer came to us because they wanted a change and needed advice from professionals. Having a typical kitchen design for its age, it also had a serving hatch that the customer wanted to keep.
Advances in modern kitchen design can do away with some of the old bug bears, such as:
- Tall height wall units add extra storage, and if an infill panel is then scribed to the ceiling no dust will sit above them. Not only does this allow unsightly pipework and ducting to be hidden, but it also finishes off your new look kitchen nicely
- Matching worktop and splashback, is another design tip in a smaller kitchen to add a cohesive look to your space, making it feel bigger
- Integrated appliances are now fairly ubiquitous and adding a built-under double oven, induction hob, angled chimney extractor, integrated dishwasher and a integrated fridge/freezer achieves a more spacious feel to the room
- A tricky entryway from an internal door requires a feature chisel end wall unit and base unit to maximise the walk way
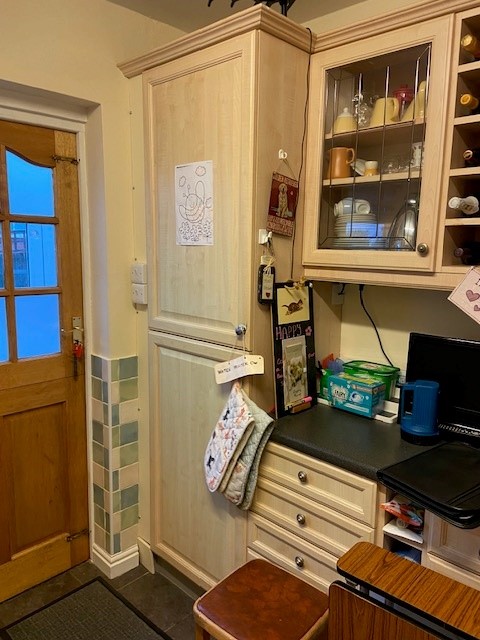
The new design
Based on the customers requirements, and a measuring visit to the property, a member of our kitchen design team came up with the following visualisations which give a 360° view of the new kitchen design. This stage enables the client to see if their ideas, and the suggestions from the consultant, will work for them, and to view the final colour and worktop choices they have made.
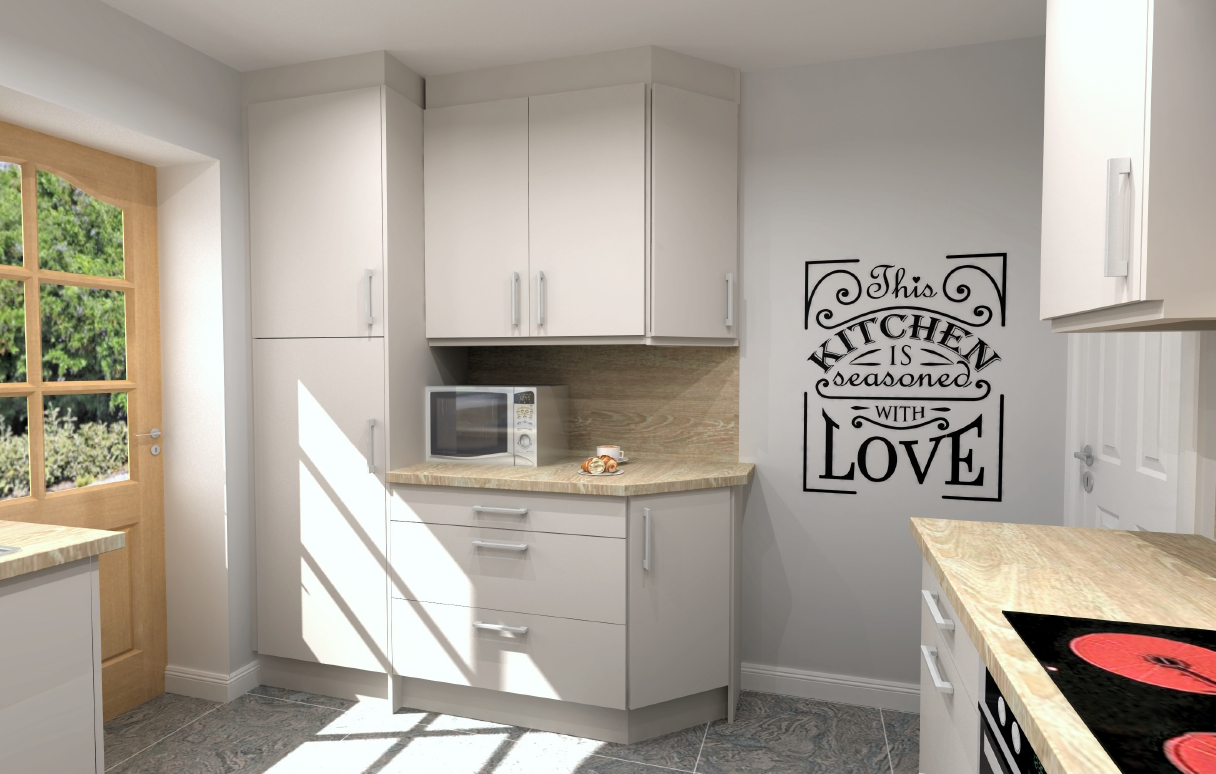
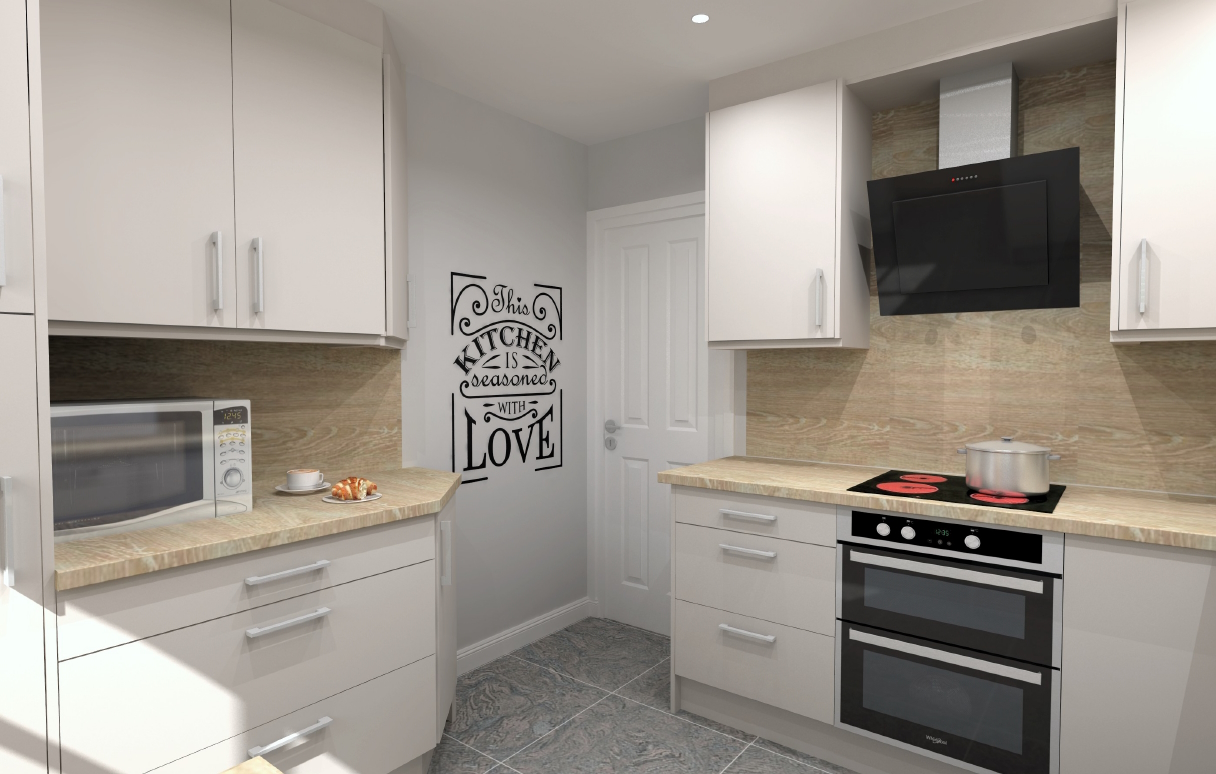
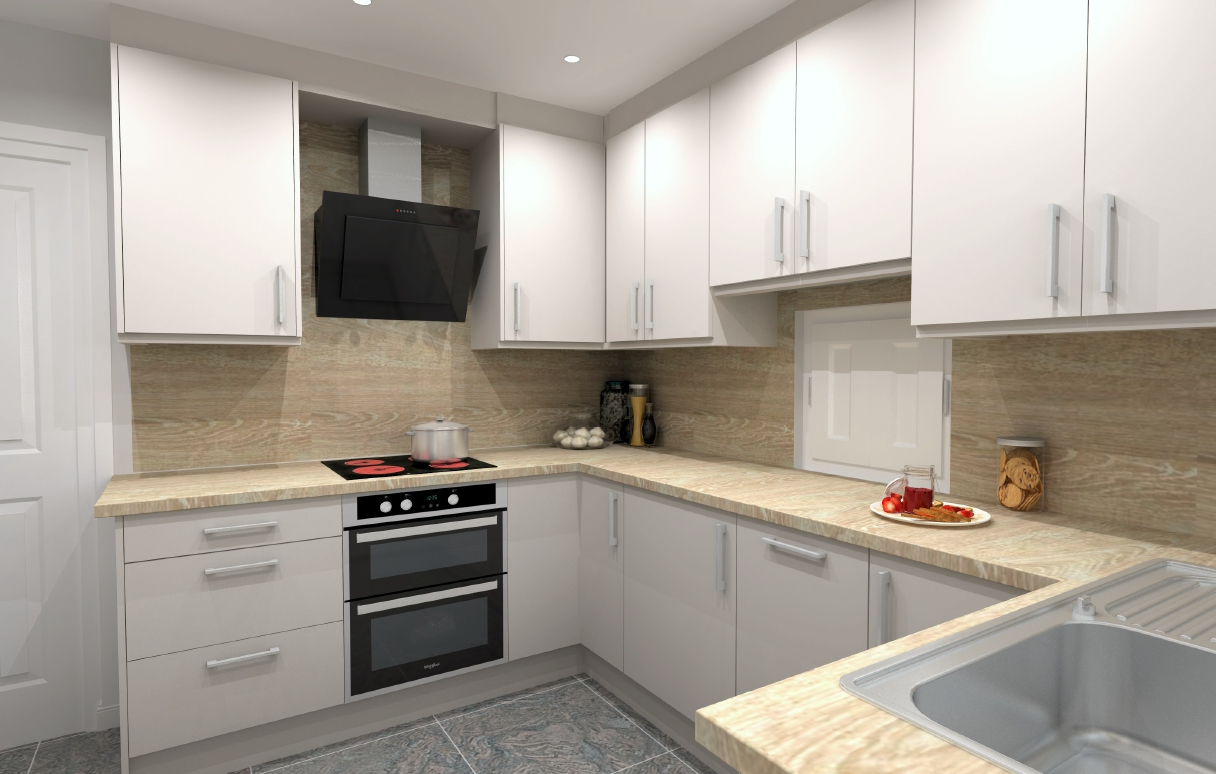
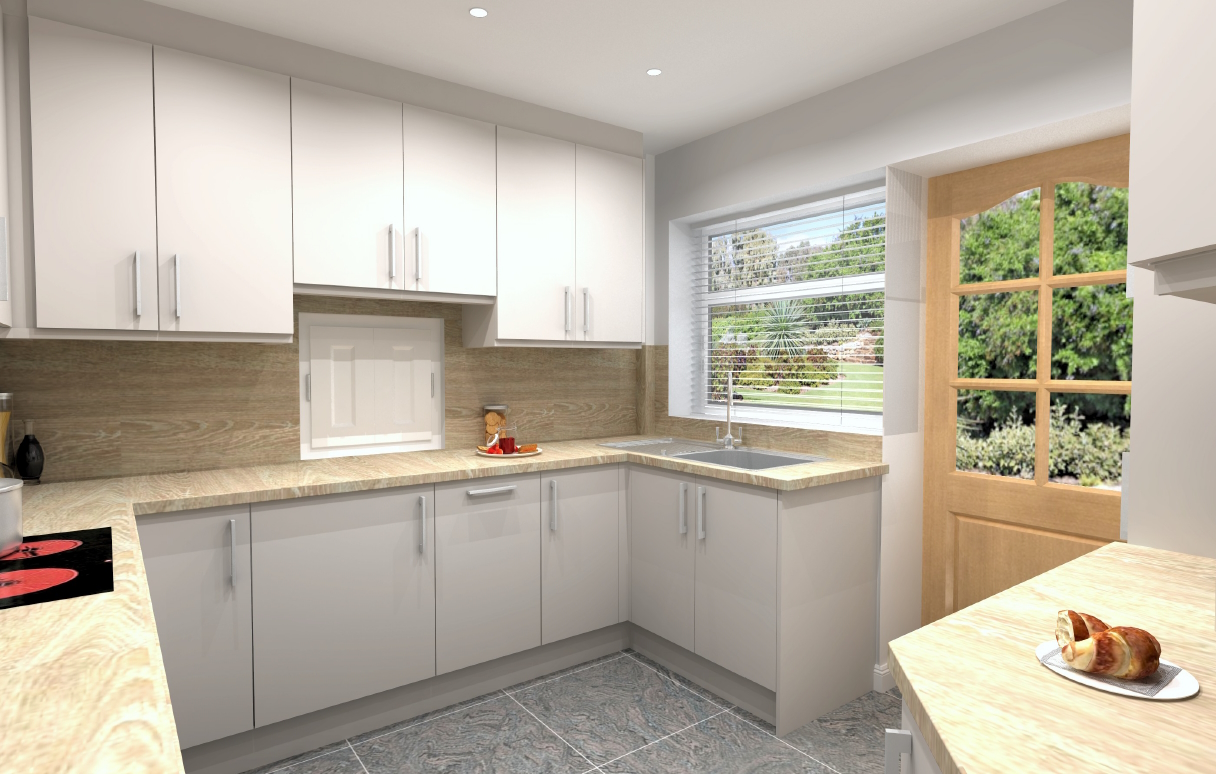
The finished kitchen
Lighter, brighter, and loaded with features, the final kitchen does everything our customer asked for.
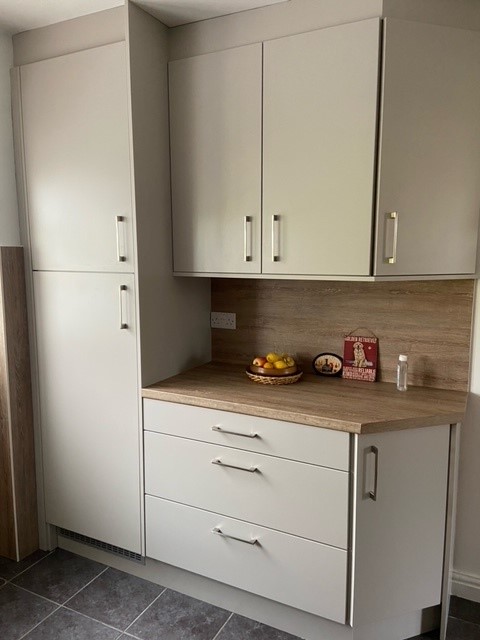
✓ A really useful design option are these 'chisel end' base and wall units. You might consider them if you need a wider space because of a doorway. They also remove sharp corners to bump into. A built in Hotpoint larder fridge gives a smart unbroken run of cupboards.
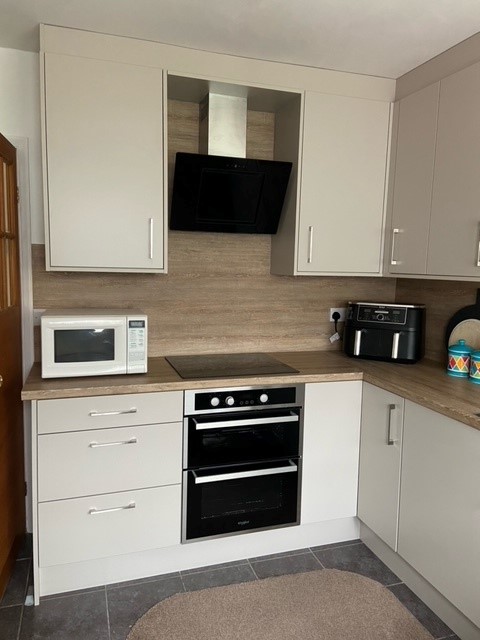
✓ A Whirlpool Induction hob and built under double oven feature on the back wall. All wall cupboards are extra tall with an infill panel that is scribed to the ceiling, doing away with the dark gap usually left above wall units.
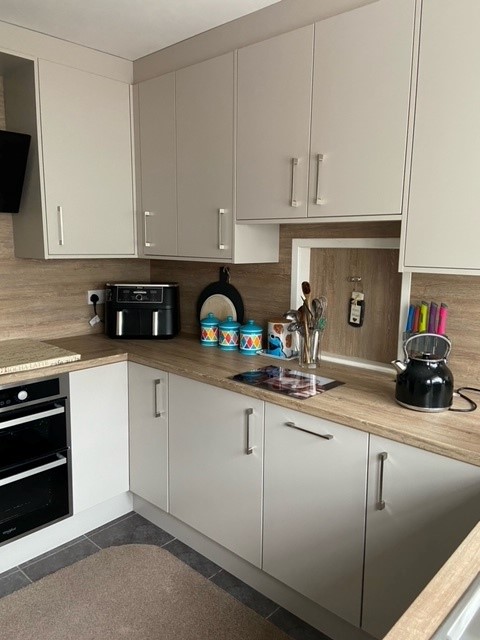
✓ The hatch is perfectly integrated into the new design and offers practical access through to the dining room for serving. A slimline 45cm dishwasher below offers the additional functionality missing from the customer's original kitchen.
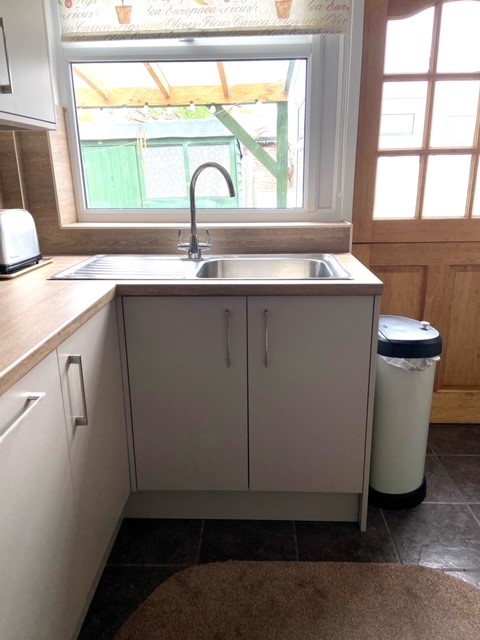
✓ The lovely design choices for the matching worktop and splashback carry though to the window ledge too, giving our customer an uncluttered and coordinated look to their sink area. A great design idea.
Our in-house, friendly design team is here to help and guide you should you be interested in updating your current kitchen. You'll also find some really helpful tips on starting to design your kitchen here. Or if you are ready to get started just click this link below.
Book a FREE Kitchen Design Appointment
You can also pop in to have a chat with one of our kitchen consultants in either our Wrexham, Oswestry or Whitchurch stores to find out more, and get inspiration from our lovely showroom kitchens.
Related Articles
Mosaic Tile sheets
Colour Supplies stock a range of mosaic tiles, already on sheets for easy fitting, and in a variety of colours, textures and shapes.
From shell to superb
Ever wondered how to get from a blank shell of a room to a superb kitchen? Our kitchen designers are skilled at seeing the opportunities that your blank canvas offers. With your list of requests along with our designer, some computer know-how and a bit of 3D wizardry, your future kitchen will become reality in front of your very eyes!





