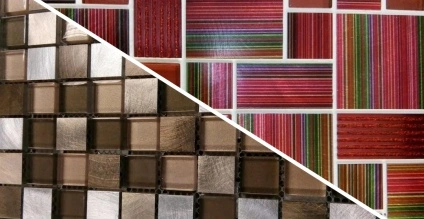This is a story of two Colour Supplies customers who contacted us to find out about having a new kitchen. We love seeing how their journey takes them from their initial kitchen plan showing all the dimensions, to the 2D plans, the 3D visualisations and then to their beautiful new kitchens. Come along on the journey with us and see how these two kitchens came to life.
A two tone kitchen
Two tone kitchens are a simple yet effective way to add dimension to your space. By using two different finishes you don’t have to be constrained if there are two looks you like.
For this kitchen, using a familiar neutral shade like white for the lower cupboard doors allowed the customer to be more adventurous with some textured doors along the top, and pops of colour.
As the customer wanted to keep their gorgeous sage green range cooker (and who wouldn’t) the contrast between crisp white, added greenery and some wood-textured doors is not only pleasing but brings the outside in to the heart of the home giving a beautiful natural, light feel to the space.
The customer had a small alcove of unused space in their old kitchen and we suggested adding a bespoke Larder cupboard with framing around to create a seamless finish. The textured doors match the top cupboards, making it look like the cupboard has always been part of their kitchen.
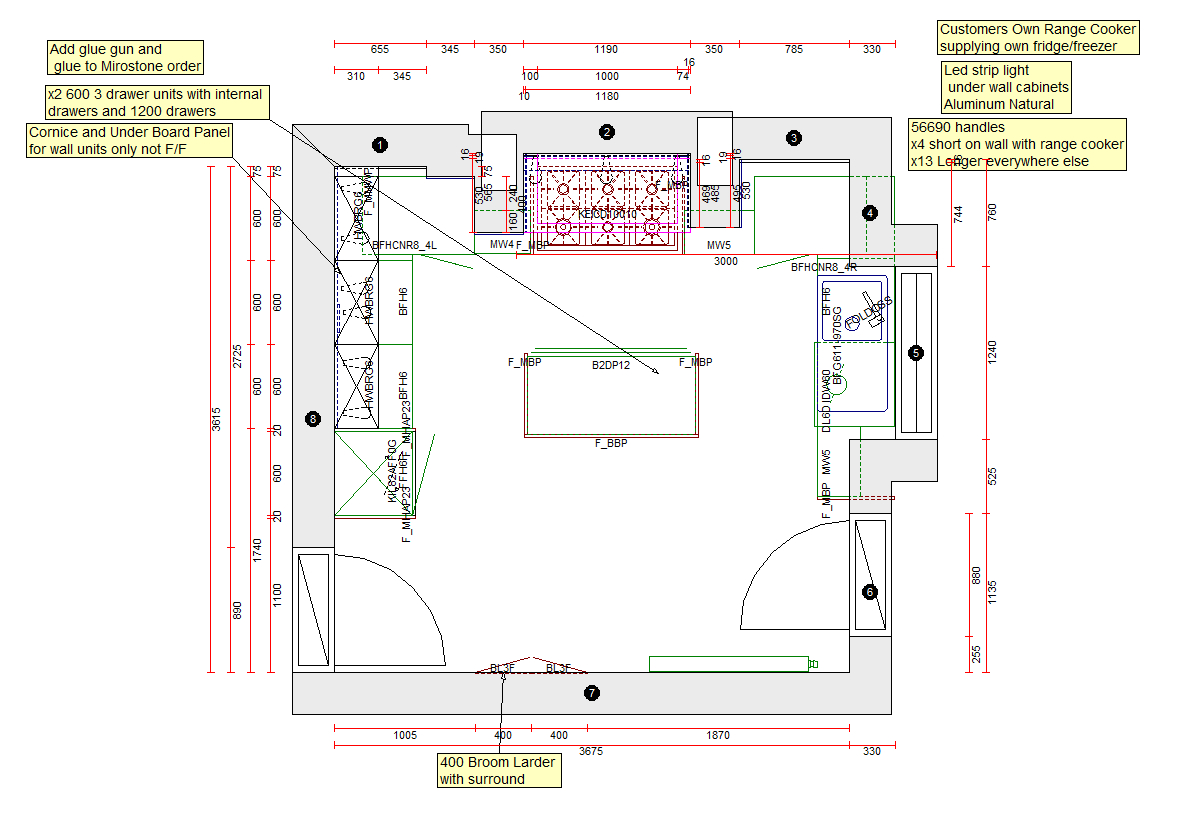 Main Scale Plan
Main Scale Plan
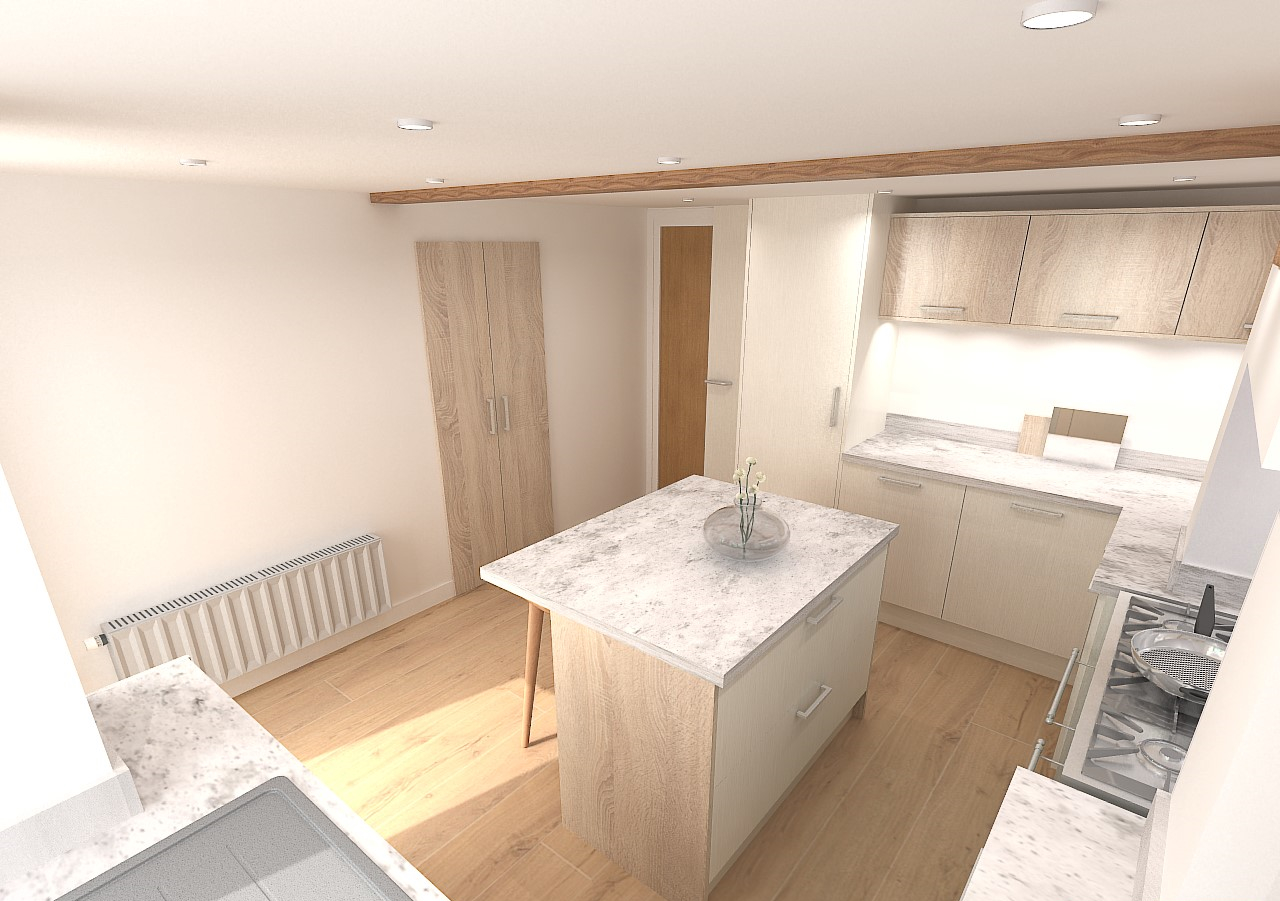 3D visualisation
3D visualisation
Kitchen Materials: Crown Textura Range - Cape elm (wood effect) & Matt White all in a plain cupboard door with matching 'D' handles.
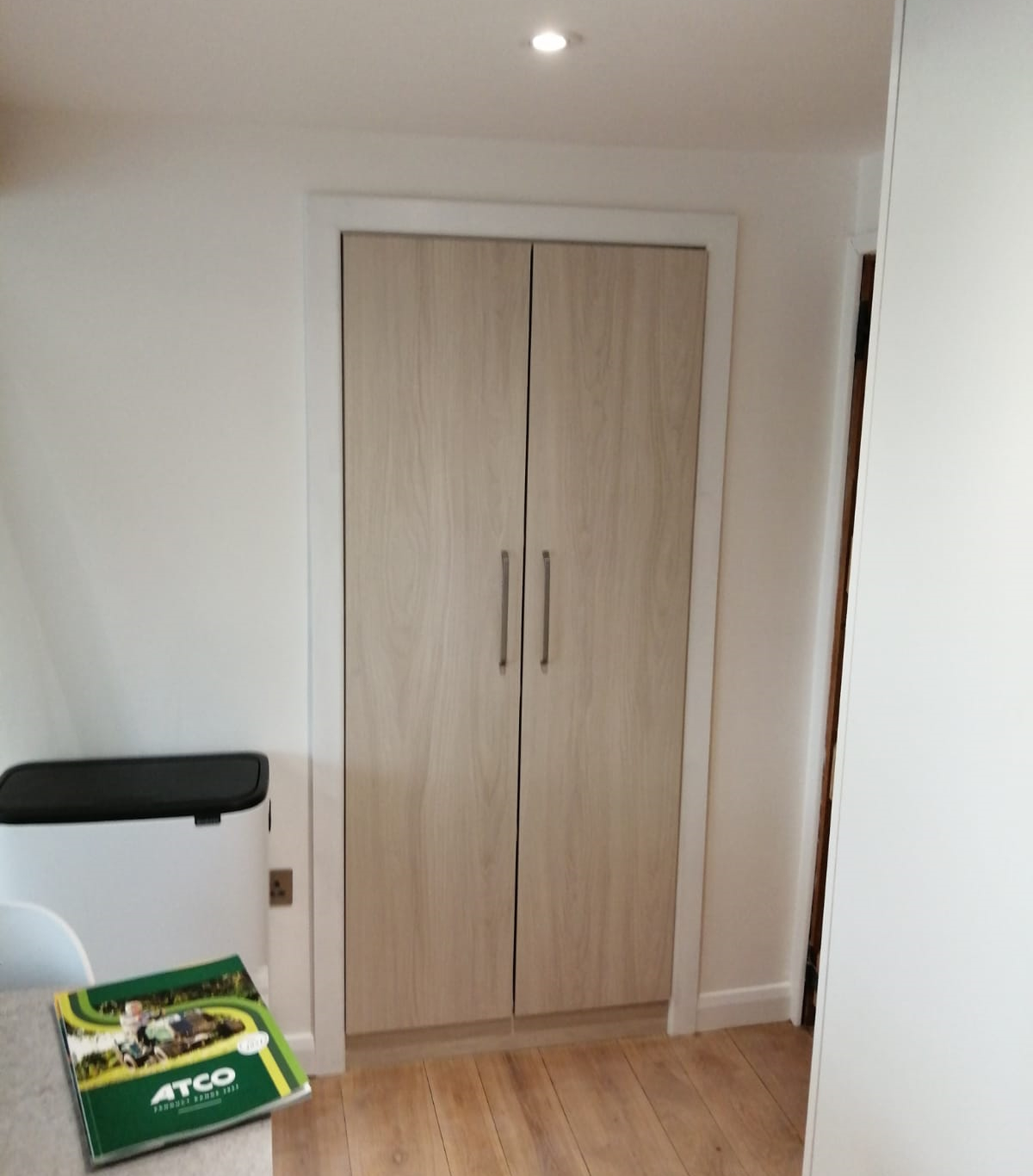 Finished kitchen view
Finished kitchen view
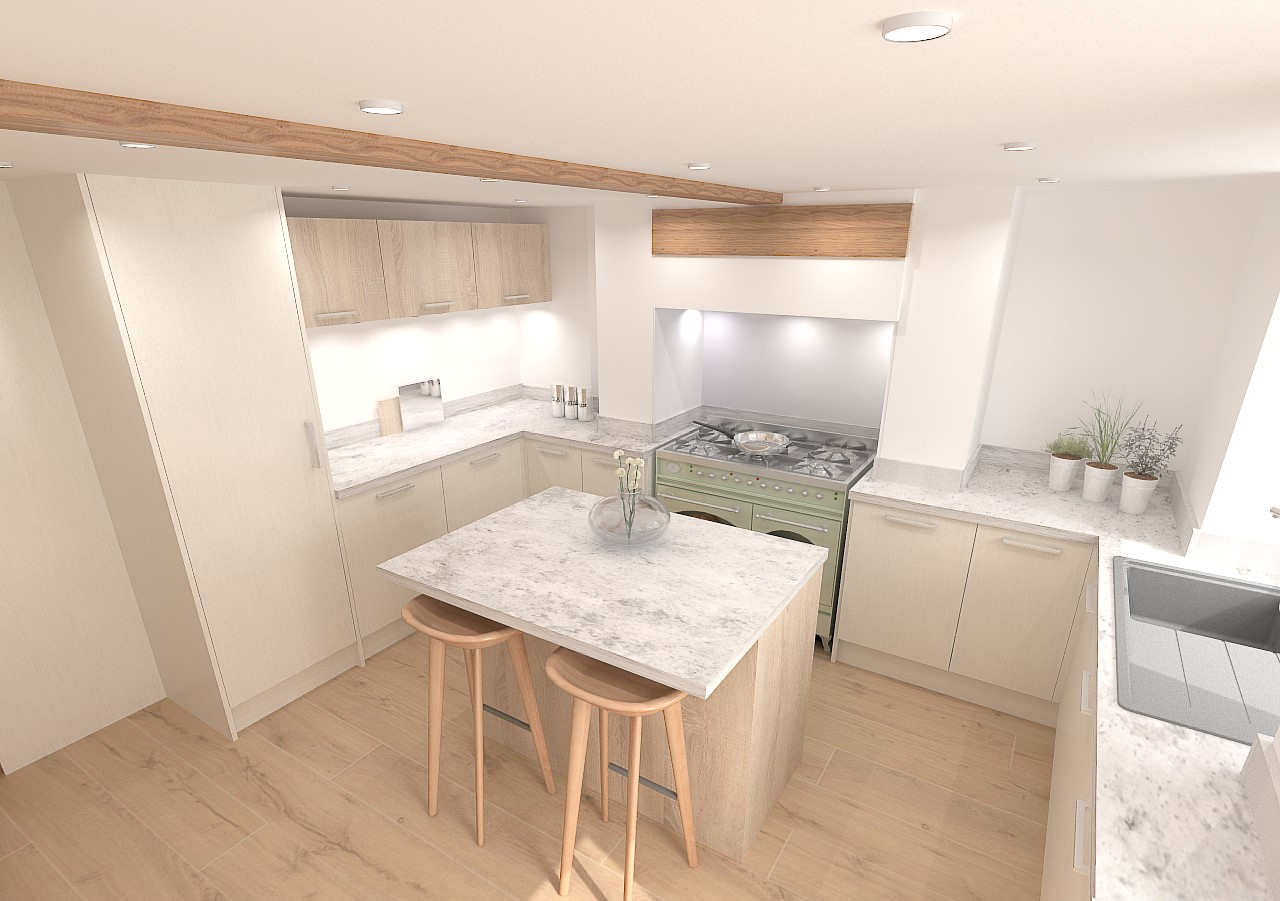 3D visualisation
3D visualisation
Worktops: Mirostone Solid surface in ‘Madison Avenue’
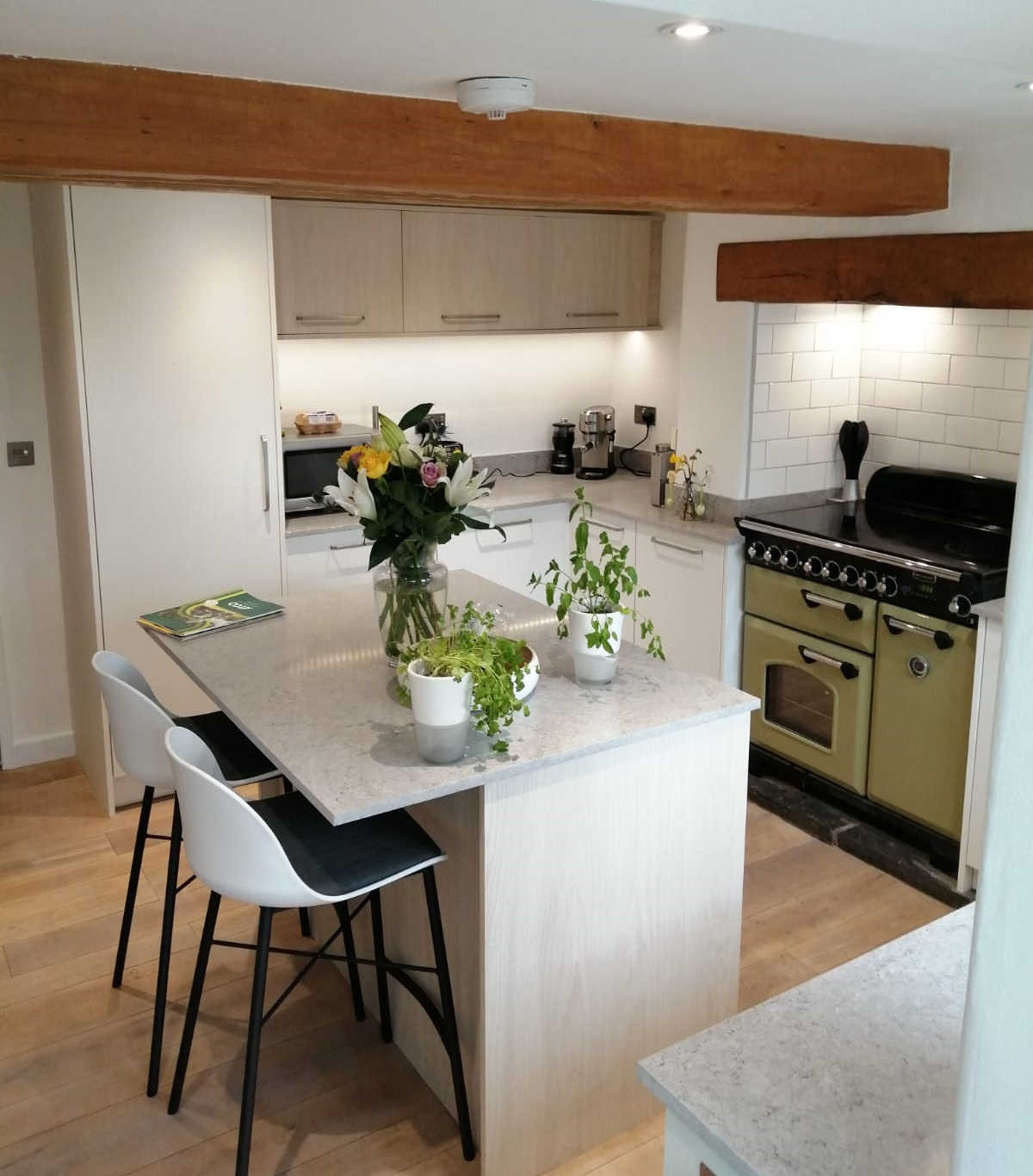 Finished kitchen view
Finished kitchen view
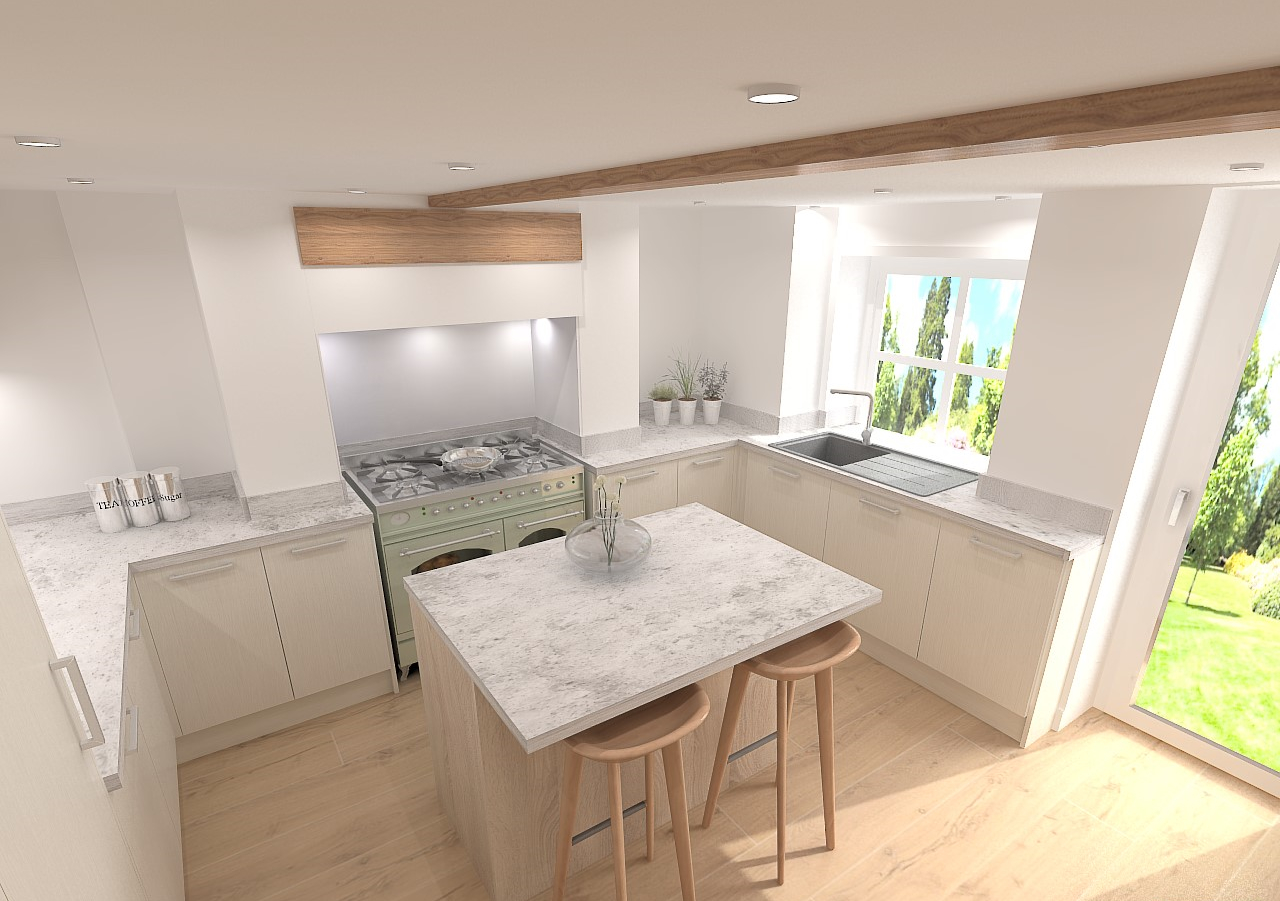 3D visualisation
3D visualisation
Mrs R used our recommended fitters for this project.
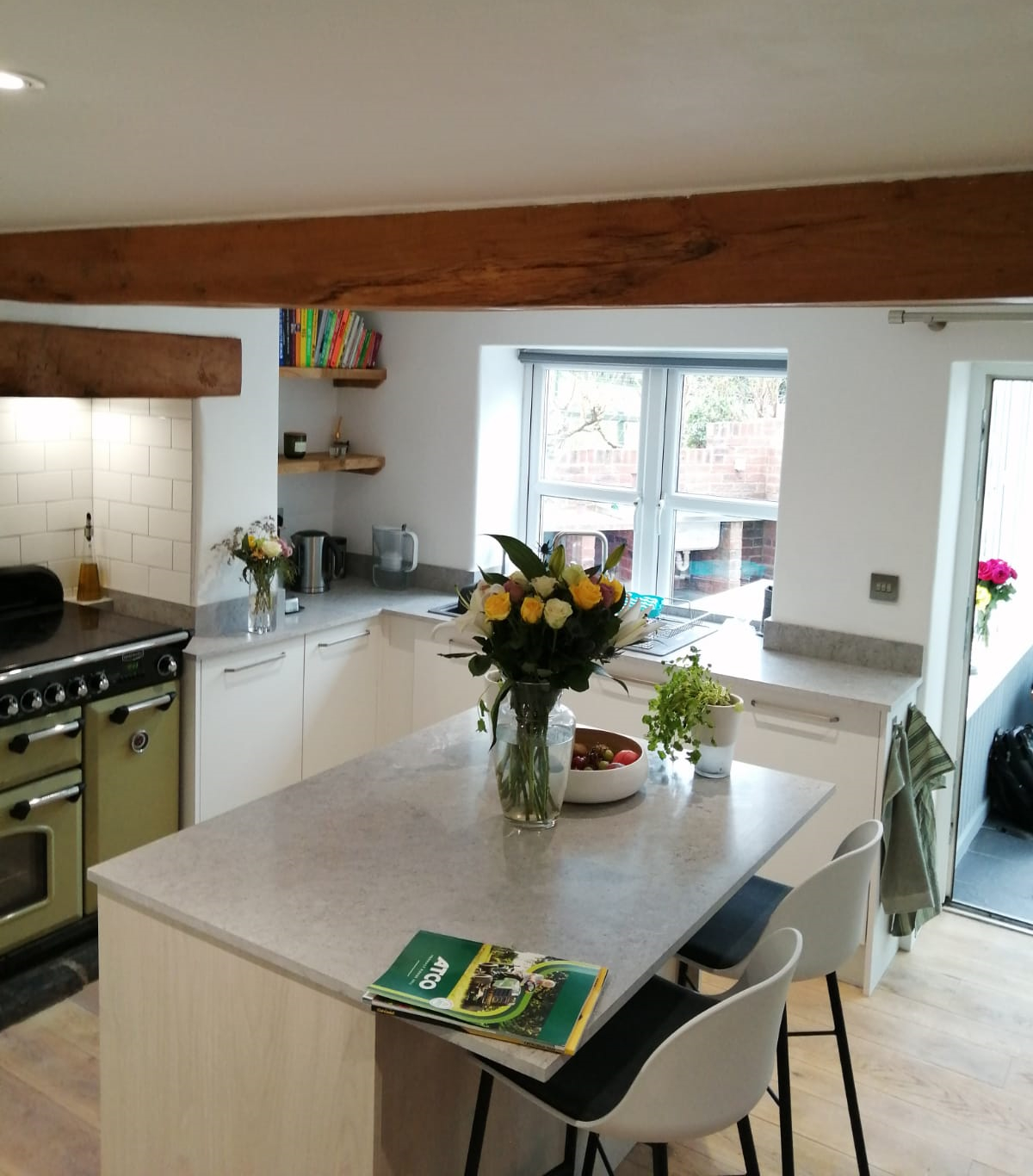 Finished kitchen view
Finished kitchen view
A Cashmere kitchen
The 'new' neutral, for this Cashmere kitchen designing the island to be the centre point was essential, enabling the layout to be ideal for cooking and prepping food whilst giving the customer plenty of practical storage space.
Mrs M wanted an open plan design for her new kitchen that would suit the house and would allow them to host family and friends easily and in comfort.
Details:
- Crown Gala Cashmere Kitchen
- Round Pewter Knobs
- Mazan acrylic gloss splashback in Autumn Mist
- Worktop was Calacatta Michelangelo 30mm Quartz and splashback to match behind the range
- Stainless steel appliances
- Leyton Lighting under cabinet lighting - Rectangle Targa - neutral
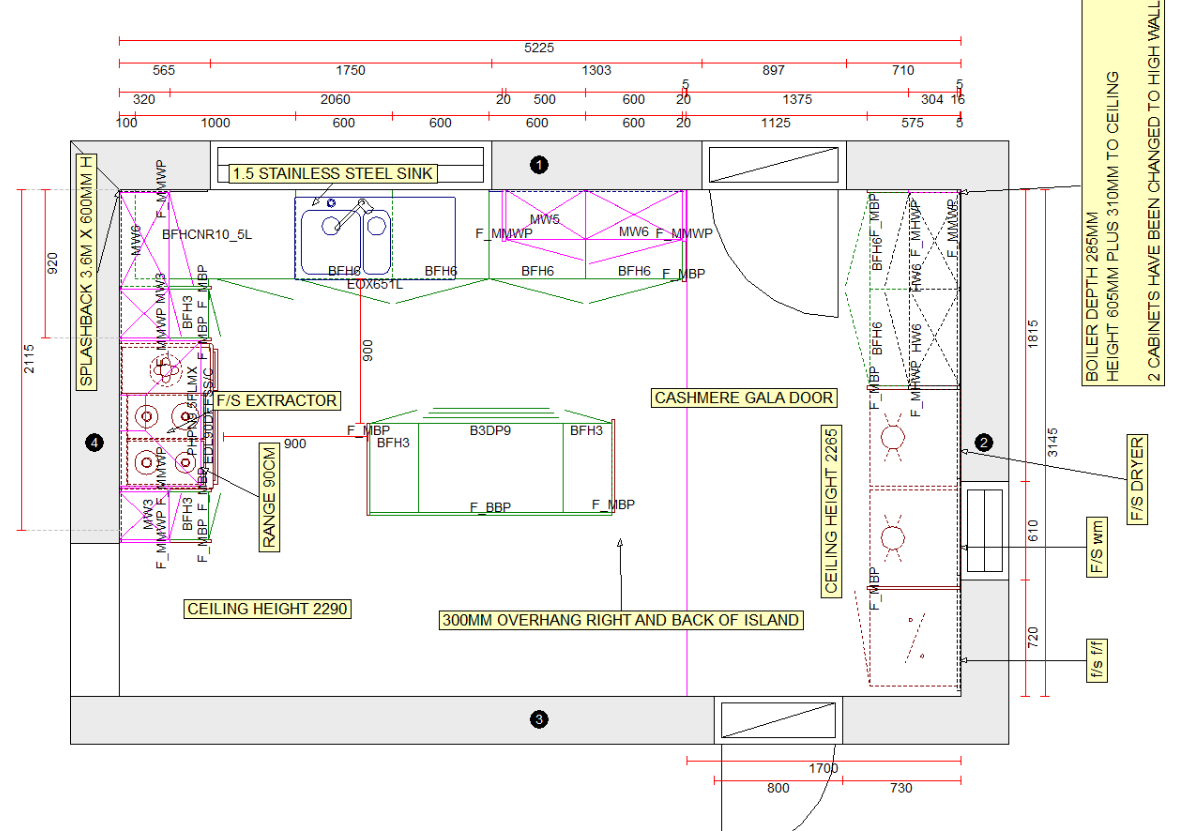 Main Scale Plan
Main Scale Plan
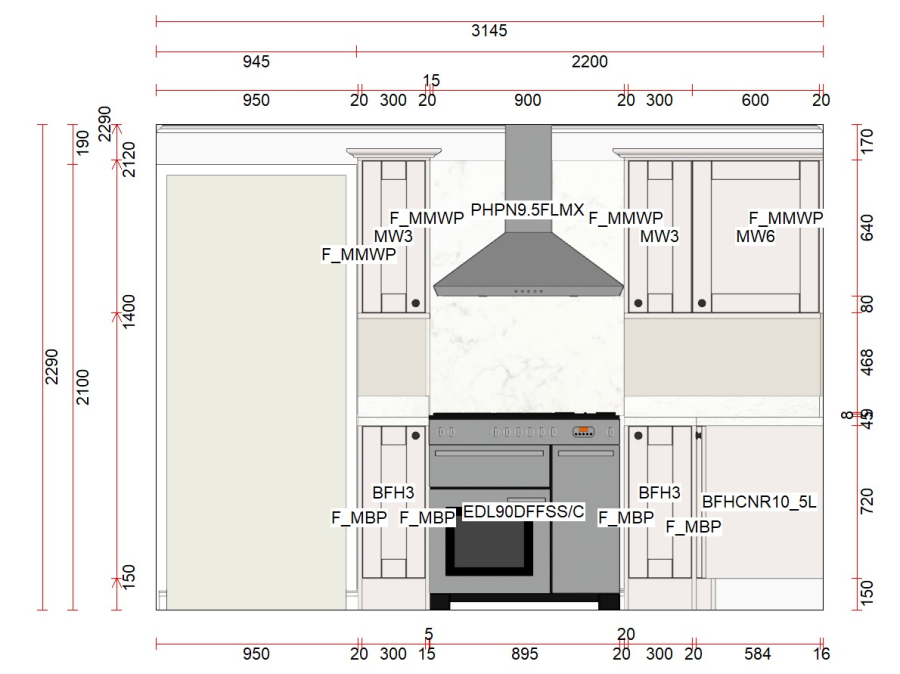 2D visualisation
2D visualisation
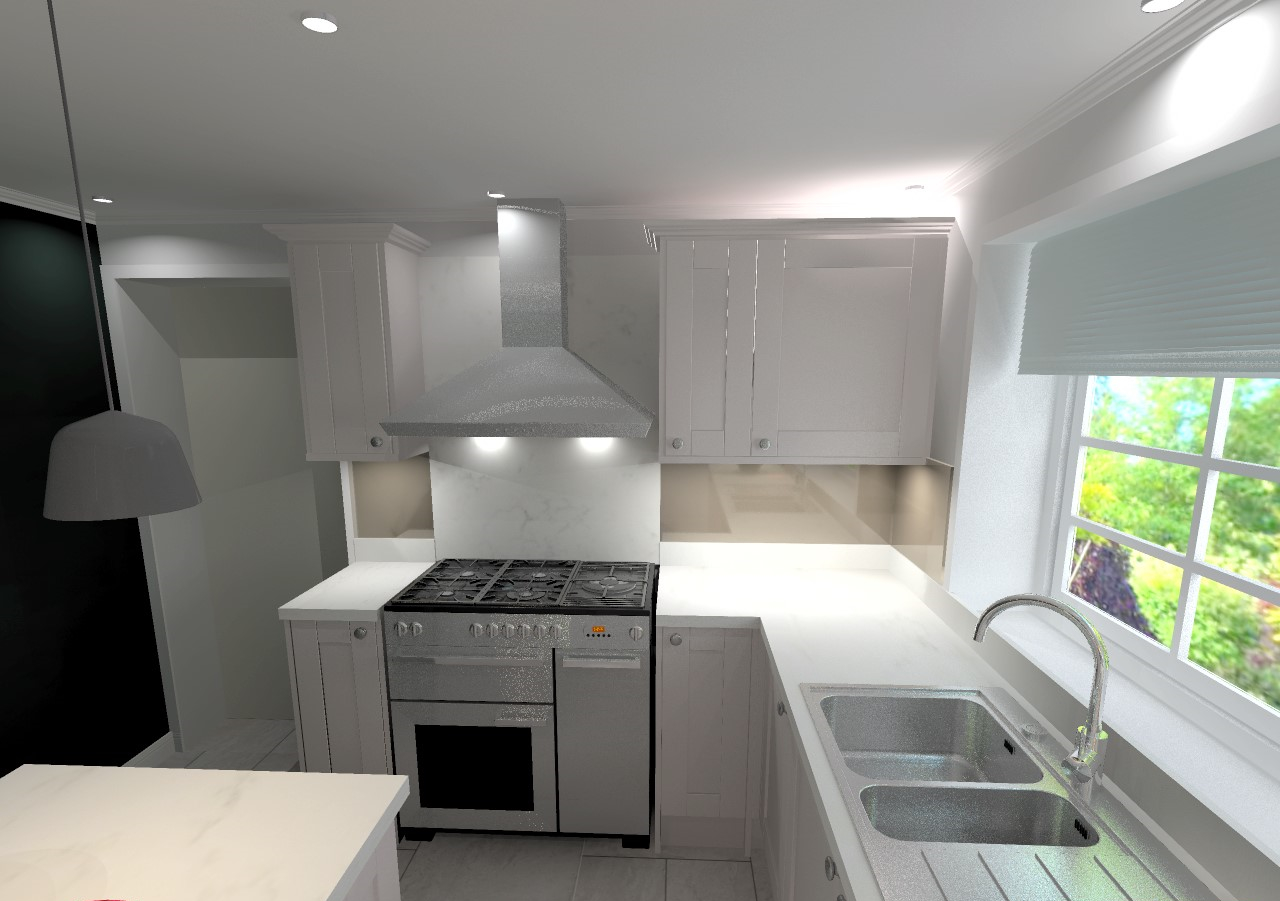 3D visualisation
3D visualisation
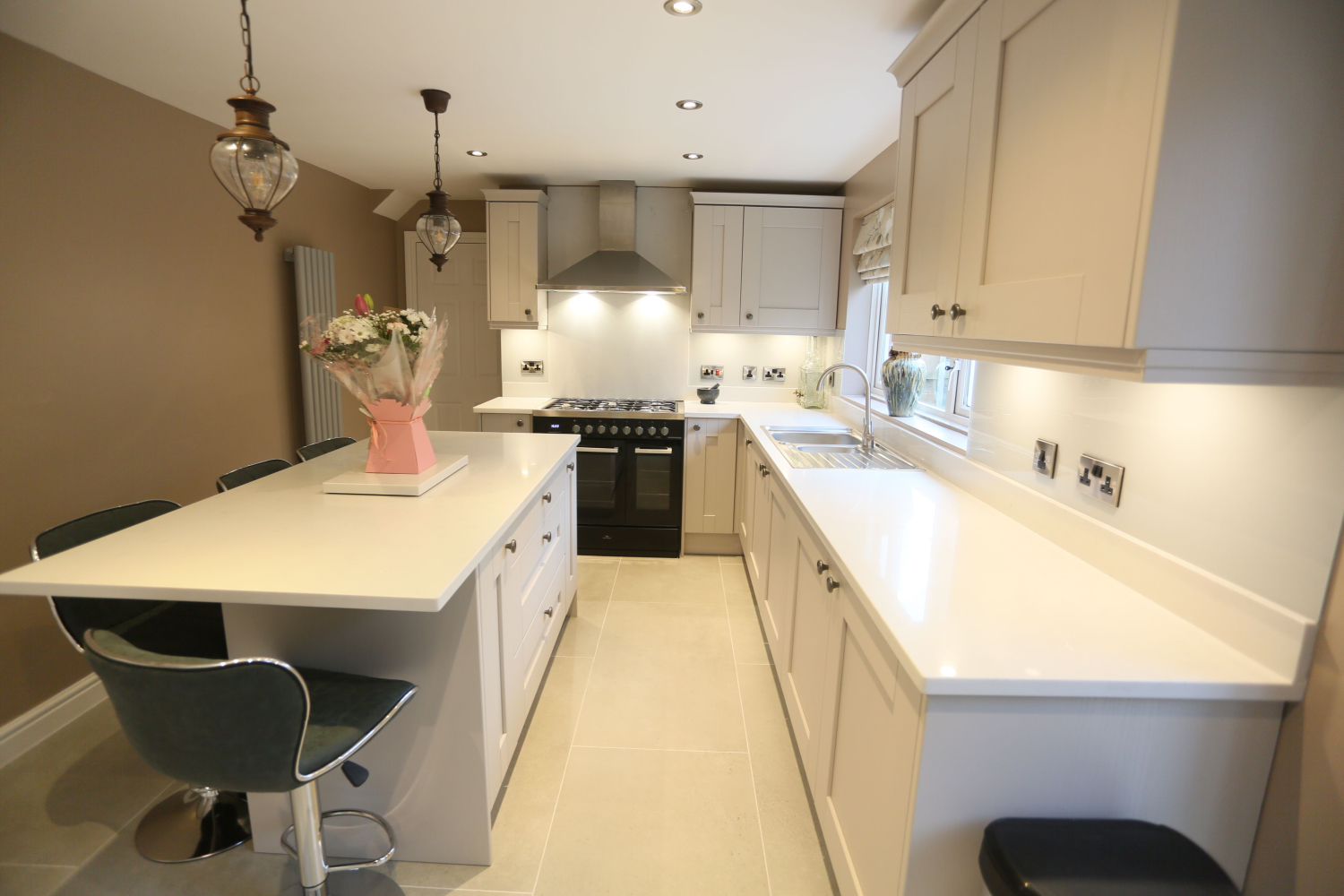 Finished kitchen view
Finished kitchen view
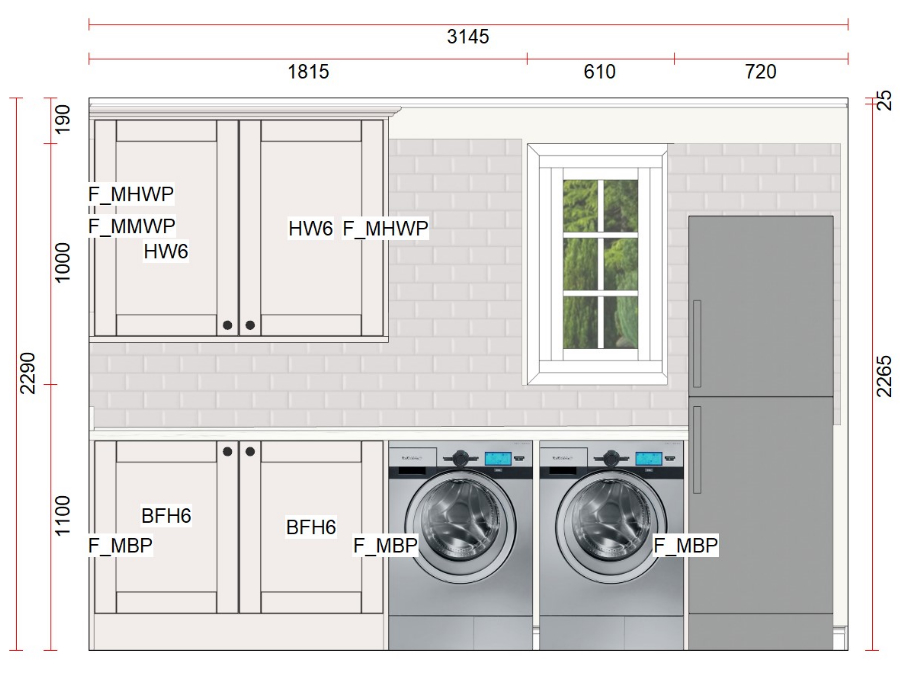 2D visualisation
2D visualisation
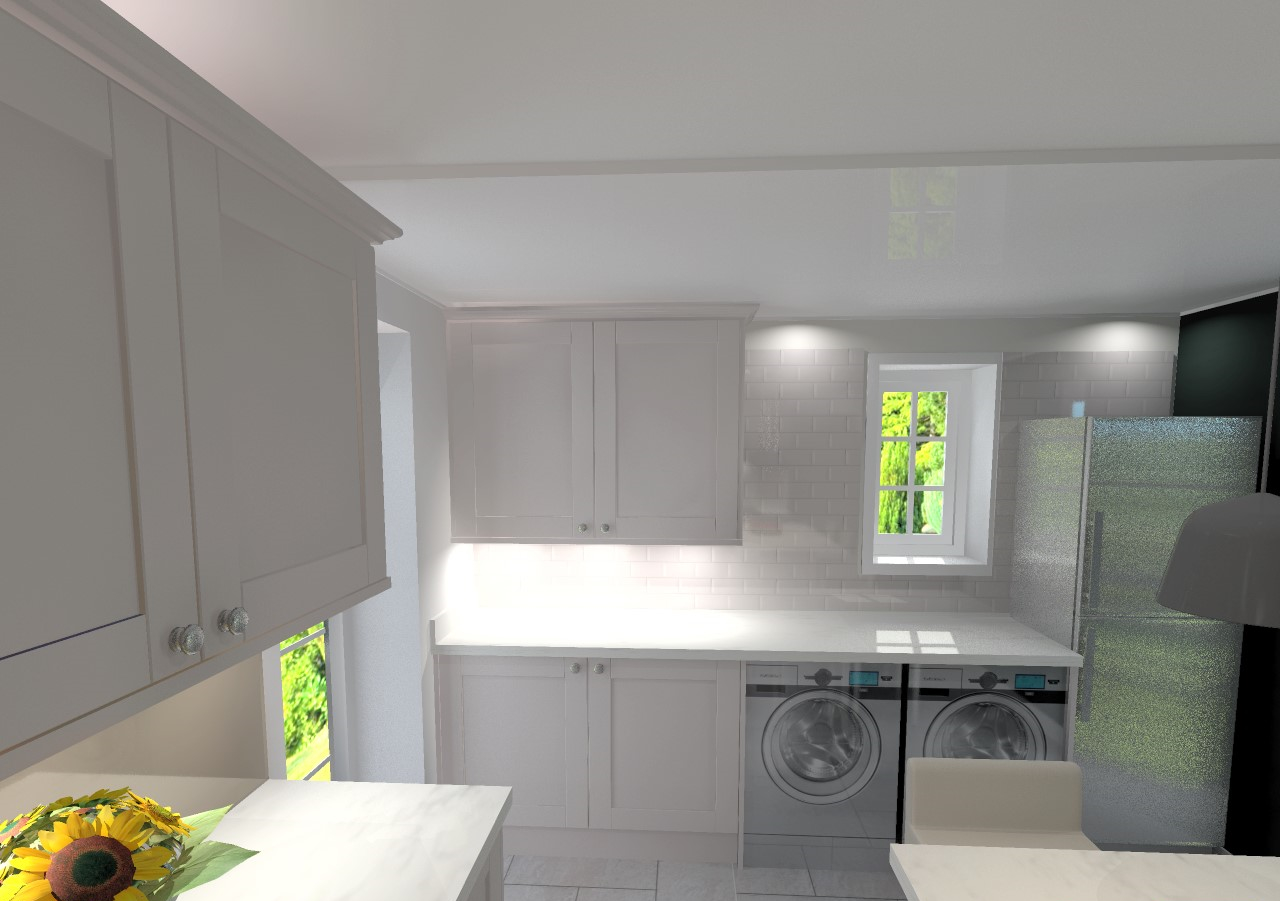 3D visualisation
3D visualisation
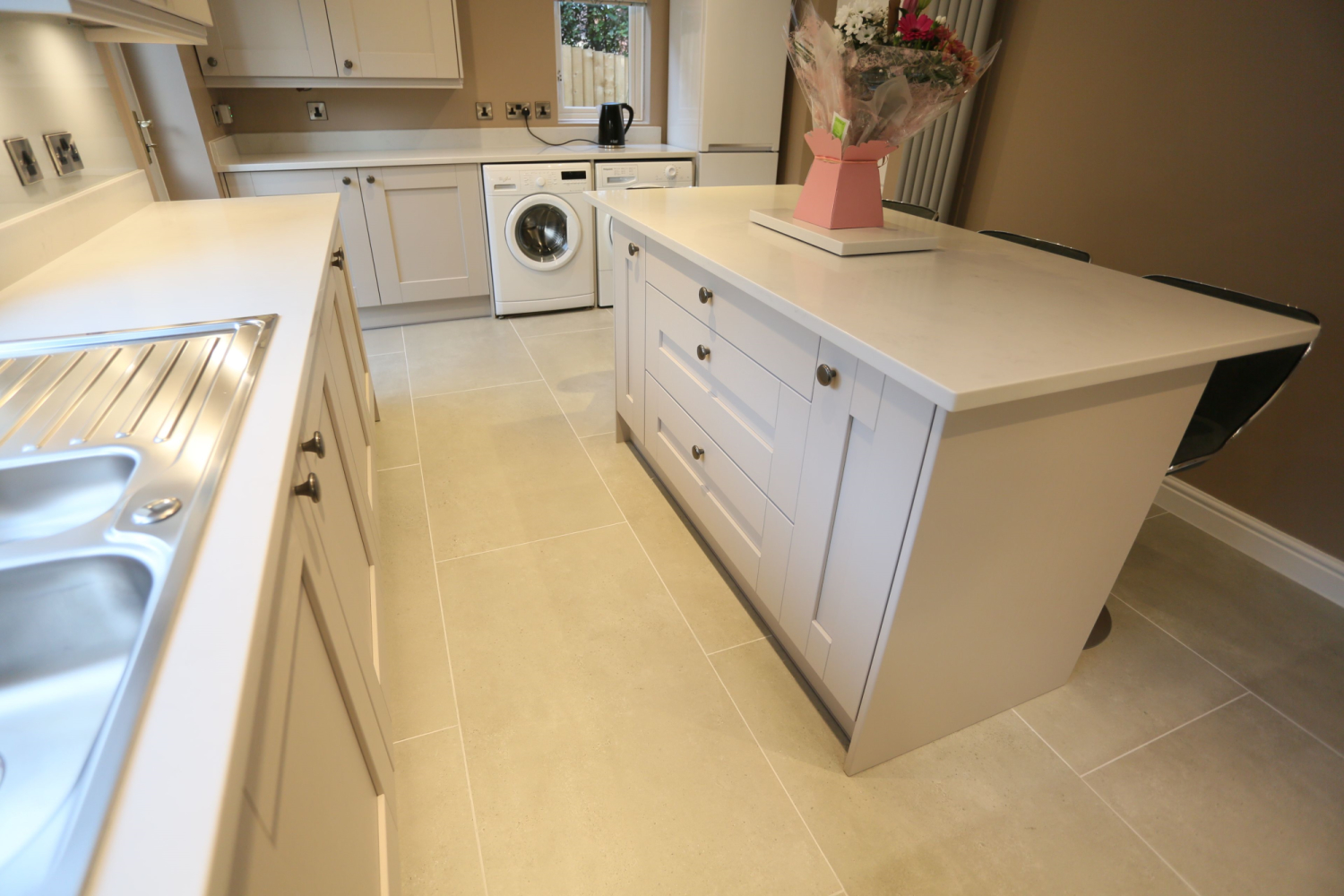 Finished kitchen view
Finished kitchen view
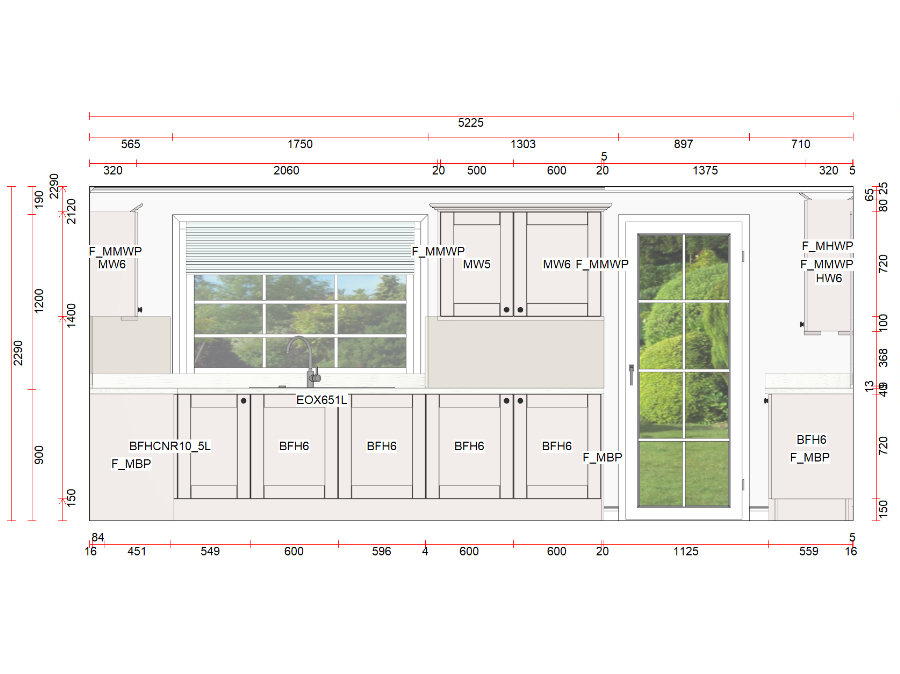 2D visualisation
2D visualisation
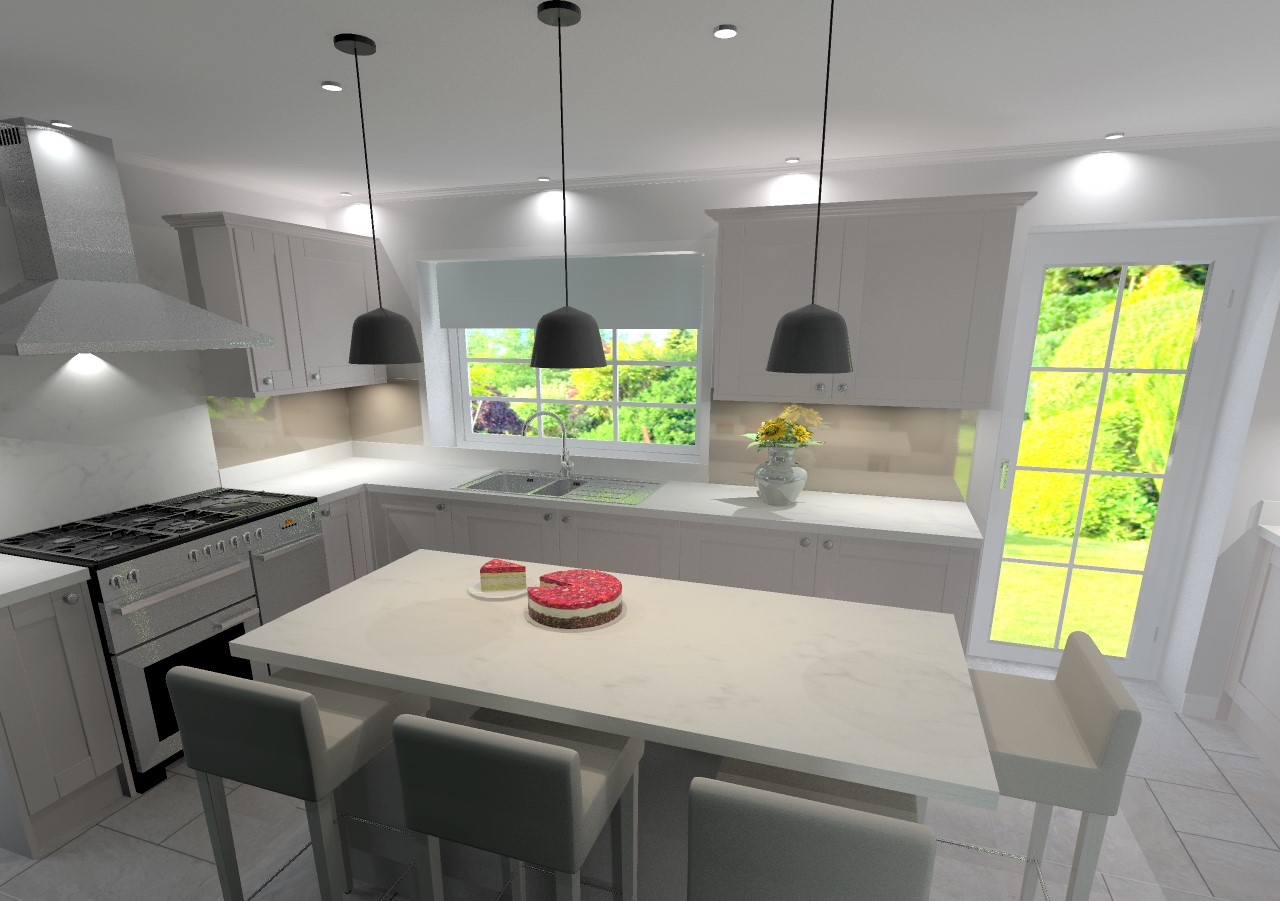 3D visualisation
3D visualisation
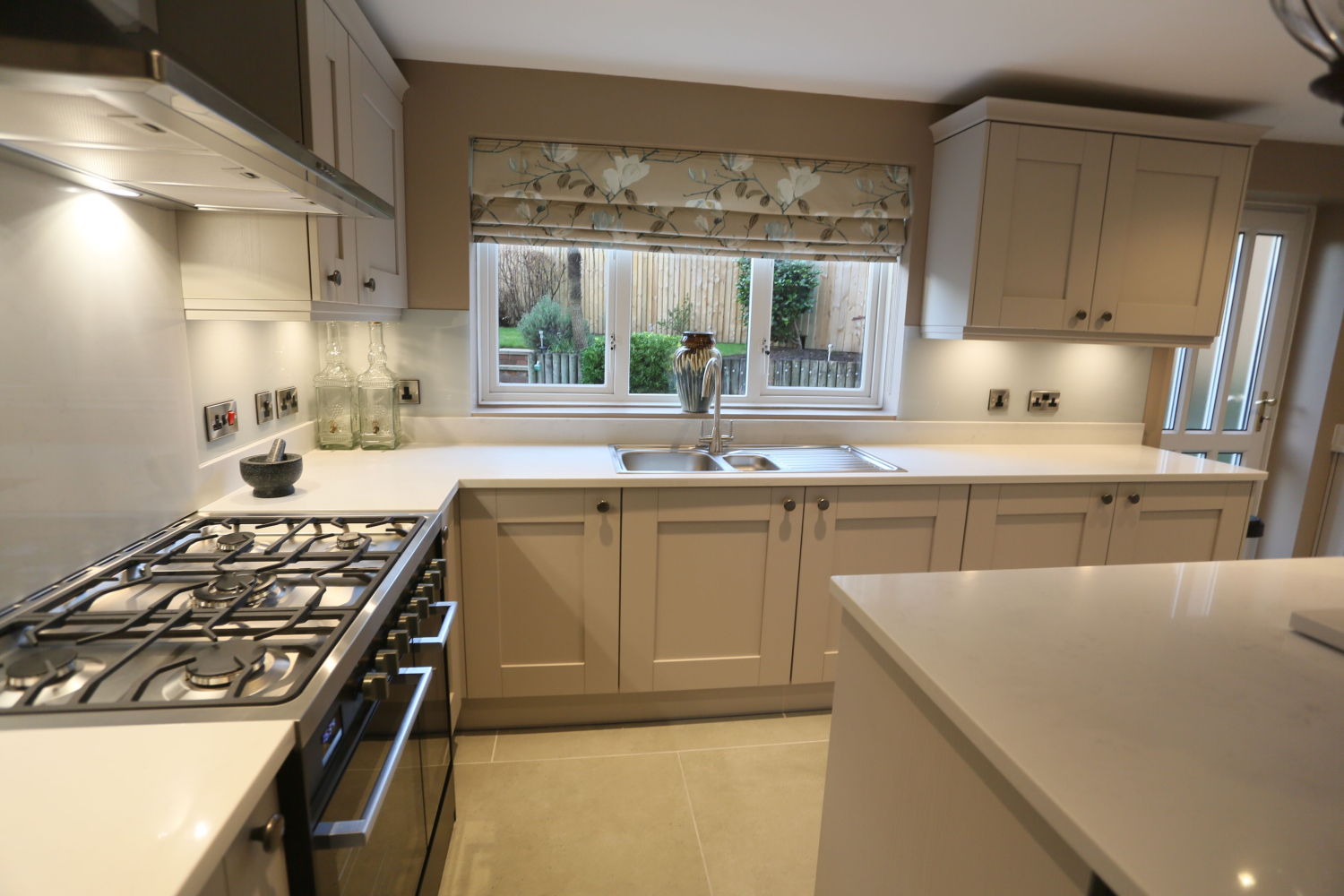 Finished kitchen view
Finished kitchen view
And the star of the show is undoubtedly the large kitchen island
With a fantastic large segmented cutlery drawer, pan drawers below and a useful cupboard each side, this kitchen island seats four in comfort, allowing the party to get going even while the chef is still busy.
"We have been delighted with the service from the Colour Supplies team, supporting us from the design stage, right through to completion.
We are so happy with the end result, it has really transformed our home, with a design that will hopefully be timeless."
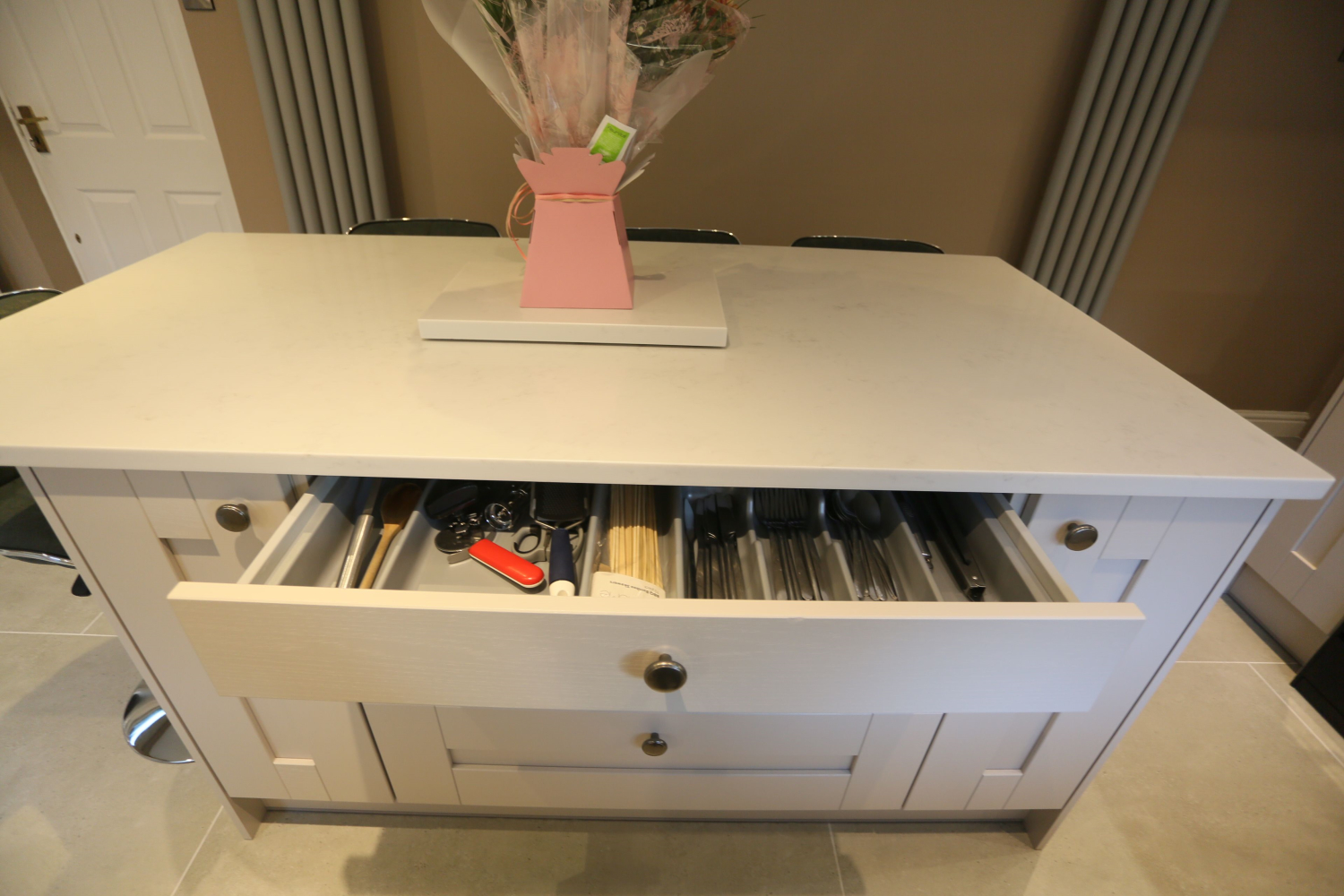 Finished kitchen view
Finished kitchen view
To find out more about our kitchen design services please feel free to contact any of our Colour Supplies Home & Garden stores in Oswestry and Whitchurch in Shropshire or Wrexham in Wales.
Or you can fill out our quick form and we'll get back to you as soon as we can.
Related Articles
Mosaic Tile sheets
Colour Supplies stock a range of mosaic tiles, already on sheets for easy fitting, and in a variety of colours, textures and shapes.
360 Degree Visualisation of a New Kitchen
When you want to change your kitchen, and you need some advice, who do you call? Well, this customer came to the Colour Supplies Kitchen Team and enjoyed the 360 degree visualisations of the final design so they knew how it would look before work commenced. Read on to see more...





